- Greenbuild 2024
Greenbuild International Conference & Expo is the world’s leading green design and construction event today. Ecogradia’s report on the 2024 edition comes directly from its expo and conference halls in Philadelphia, USA.
Krushi Bhawan is a government complex in Bhubaneswar (Odisha, India) that defies the expectations of an office building morphology by letting the state’s rich cultural heritage seep through its site.
The humble design by New Delhi’s firm Studio Lotus borrows from local vernacular techniques to embed itself into its neighbourhood and the communal values of its people. A major feature is its striking brick facade, inspired by the Ikat patterns of Odisha’s handlooms.
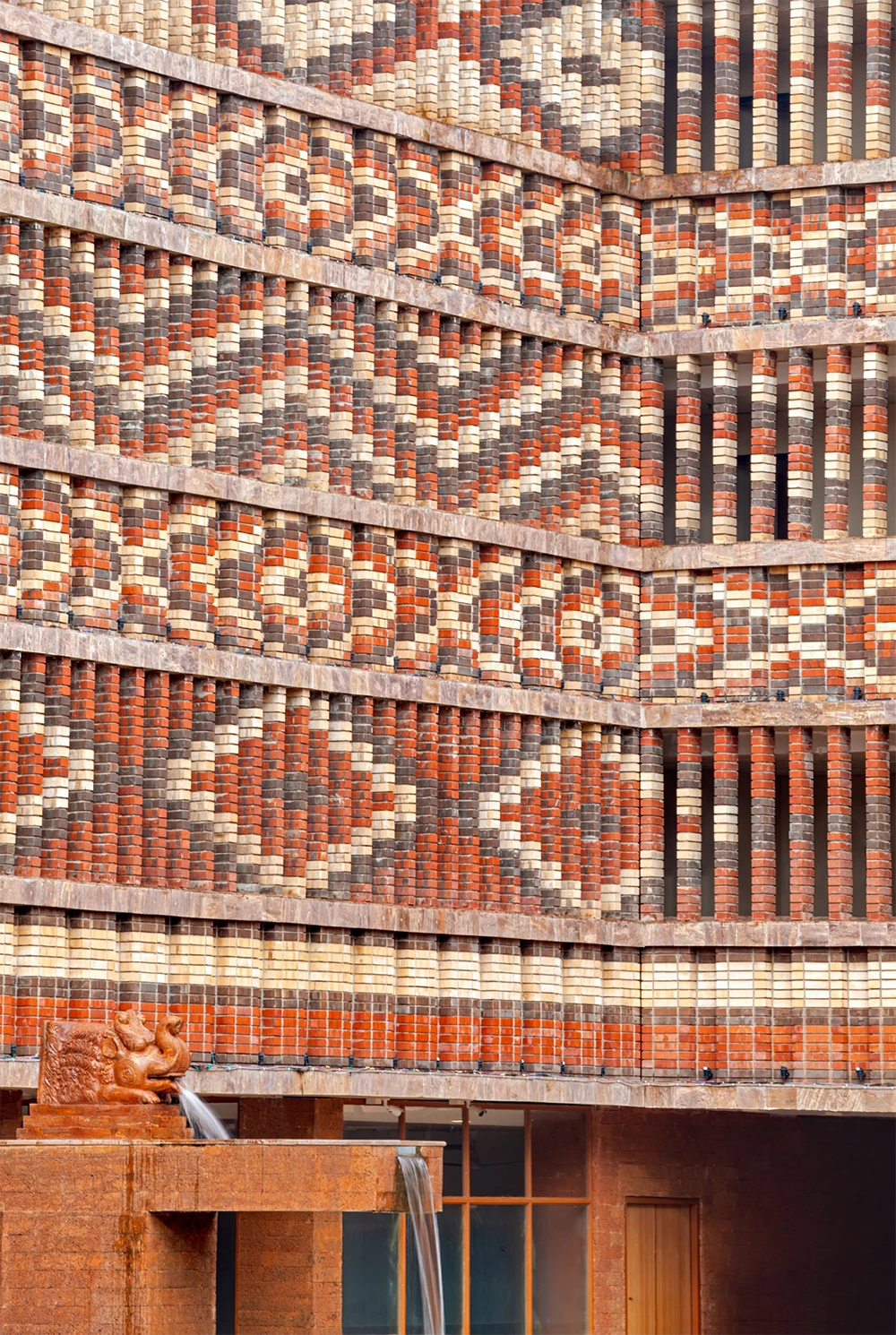 Krushi Bhawan’s facade is made of clay bricks in three different colours that symbolise the state’s geographical diversity.
Krushi Bhawan’s facade is made of clay bricks in three different colours that symbolise the state’s geographical diversity.The designers took inspiration from Otto H. Königsberger‘s original vision for the capital, injecting the four-story, 140,000-square-foot complex with lively nodes of public life. Thus, the ground floor is freely accessible to the public: its plaza opens out to the street, an outdoor auditorium and a garden of native flora are popular gathering spaces.
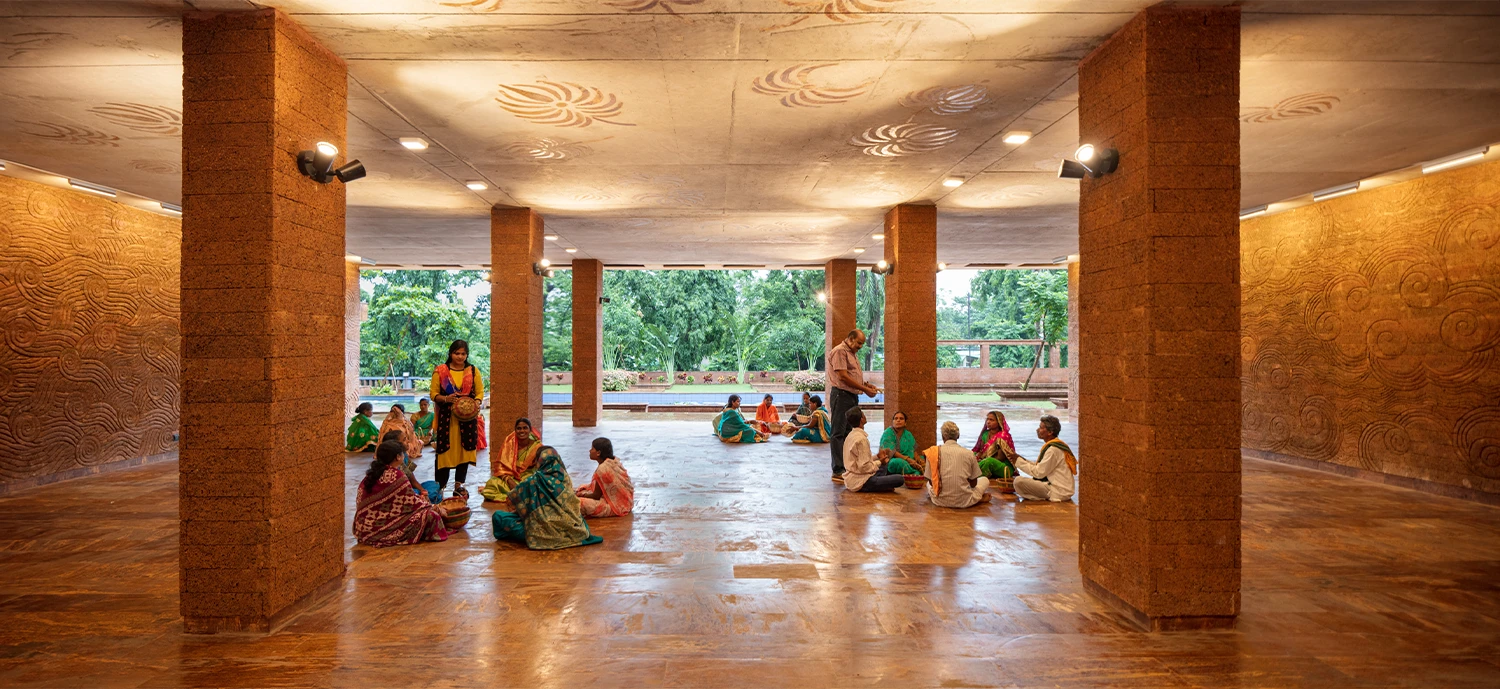 A naturally-ventilated veranda serves as a common area for employees to eat together or take breaks.
A naturally-ventilated veranda serves as a common area for employees to eat together or take breaks.The plaza and the rooftop have been designed to host exhibitions and workshops, encouraging occupants and visitors to congregate and interact. The departmental offices, having their access restricted, are located on the upper floors.
Krushi Bhawan also pays tribute to Odisha’s diverse culture by giving local crafts centerstage. Over 100 artisans have been employed to create its compelling narrative on agricultural tradition and mythological tales. Dhokra screens — a tribal cast metal speciality — hand-carved khondalite lattices and a bas-relief in laterite are some of the accents giving the ground level its signature cachet.
By integrating regional skills and upholding the economies linked to them, the project articulates a way for governments to play a vital role in promoting domestic craftsmanship.
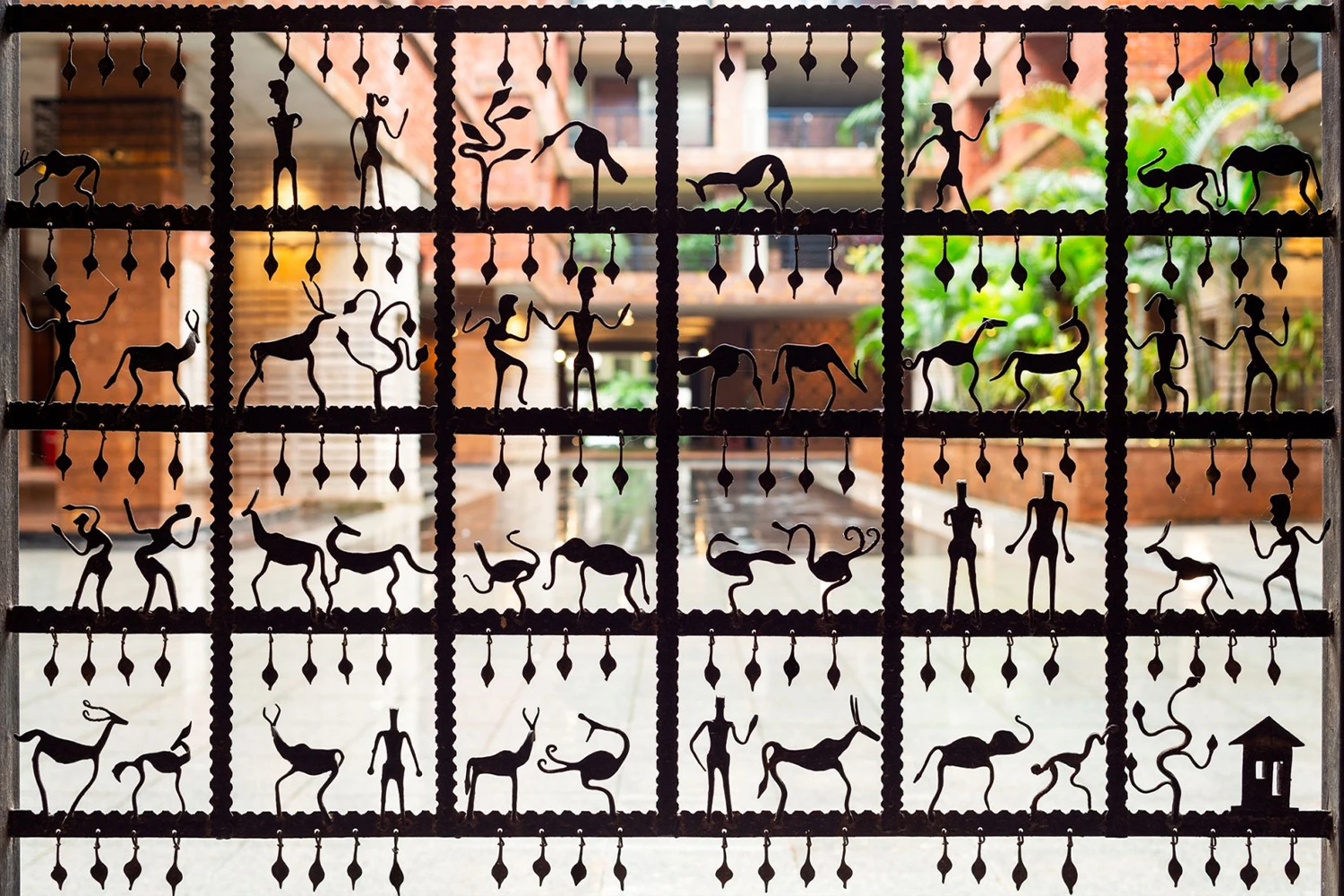 Local crafts and vernacular techniques lend the communal spaces a sense of place.
Local crafts and vernacular techniques lend the communal spaces a sense of place.The structure embraces traditional courtyard planning principles to meet its sustainability objectives. The inclusion of a stilt level maximises air circulation. Balconies, a double-skin facade and low wall-to-window ratios have helped lower internal heat gain to 40%.
The staggered profile along the courtyard further blocks direct glare. Such assets, coupled with a simple night-purging system, account for the high thermal comfort achieved internally. Mechanical air-conditioning factors in only 20% of the built areas.
The reliance on locally sourced materials has also lowered the carbon footprint of the construction process. The emphasis on indigenous techniques and skills unlocks a roadmap for developing countries like India looking for a practical way to adopt more sustainable measures.
 The building relies entirely on passive cooling to reduce ambient temperatures.
The building relies entirely on passive cooling to reduce ambient temperatures.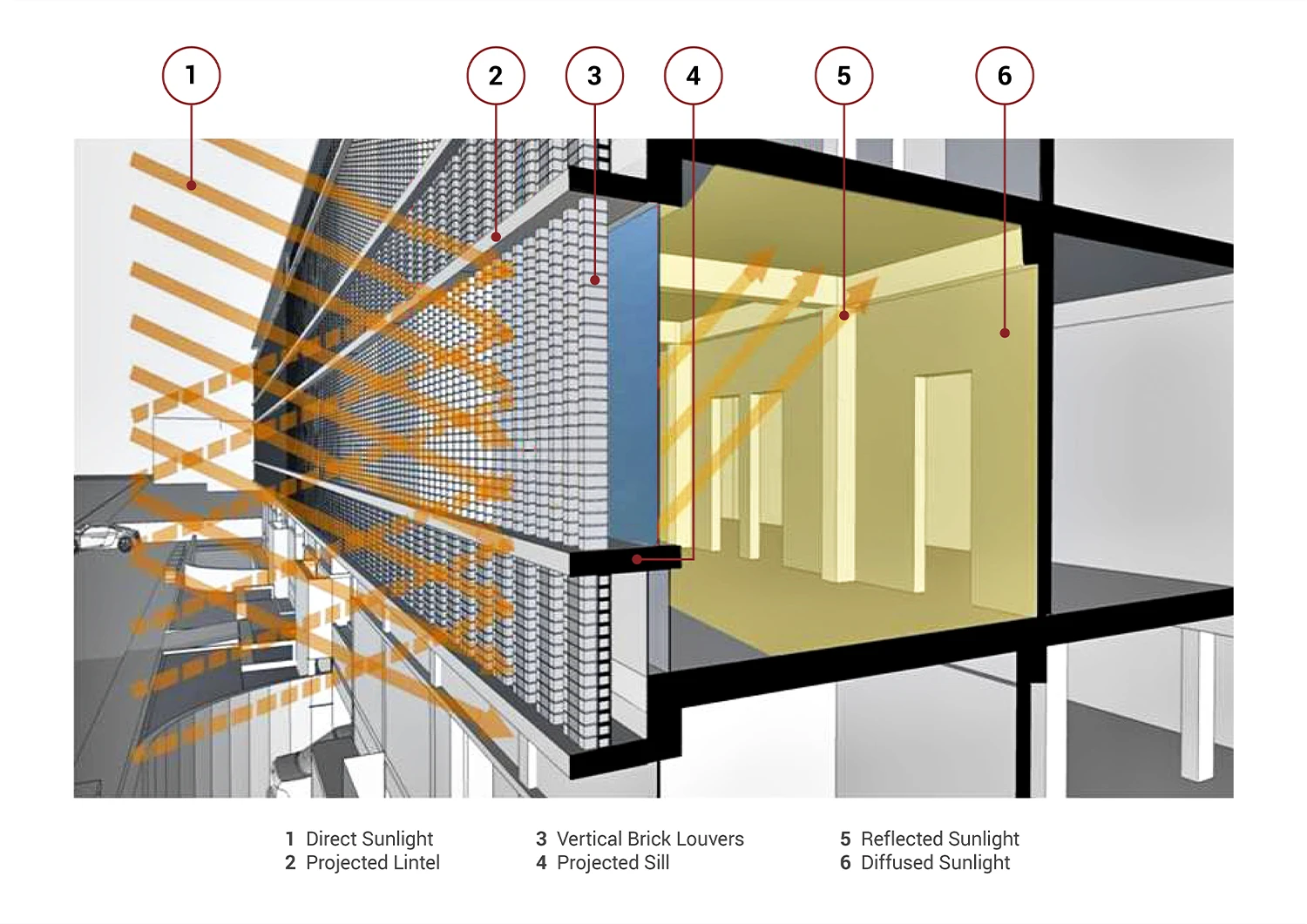 The double-skin facade cuts down on heat gain while ensuring the interiors receive daylight.
The double-skin facade cuts down on heat gain while ensuring the interiors receive daylight.At the core of Krushi Bhawan’s design and building strategies lies a commitment to honour the uniqueness of Odisha, its people and their heritage. By bringing them into its fold, it underscores the importance of indigenous ways of thinking.
The complex, built by the people and for the people, embodies the values of engagement, inclusivity and collective identity through the vocabulary of its built mass.
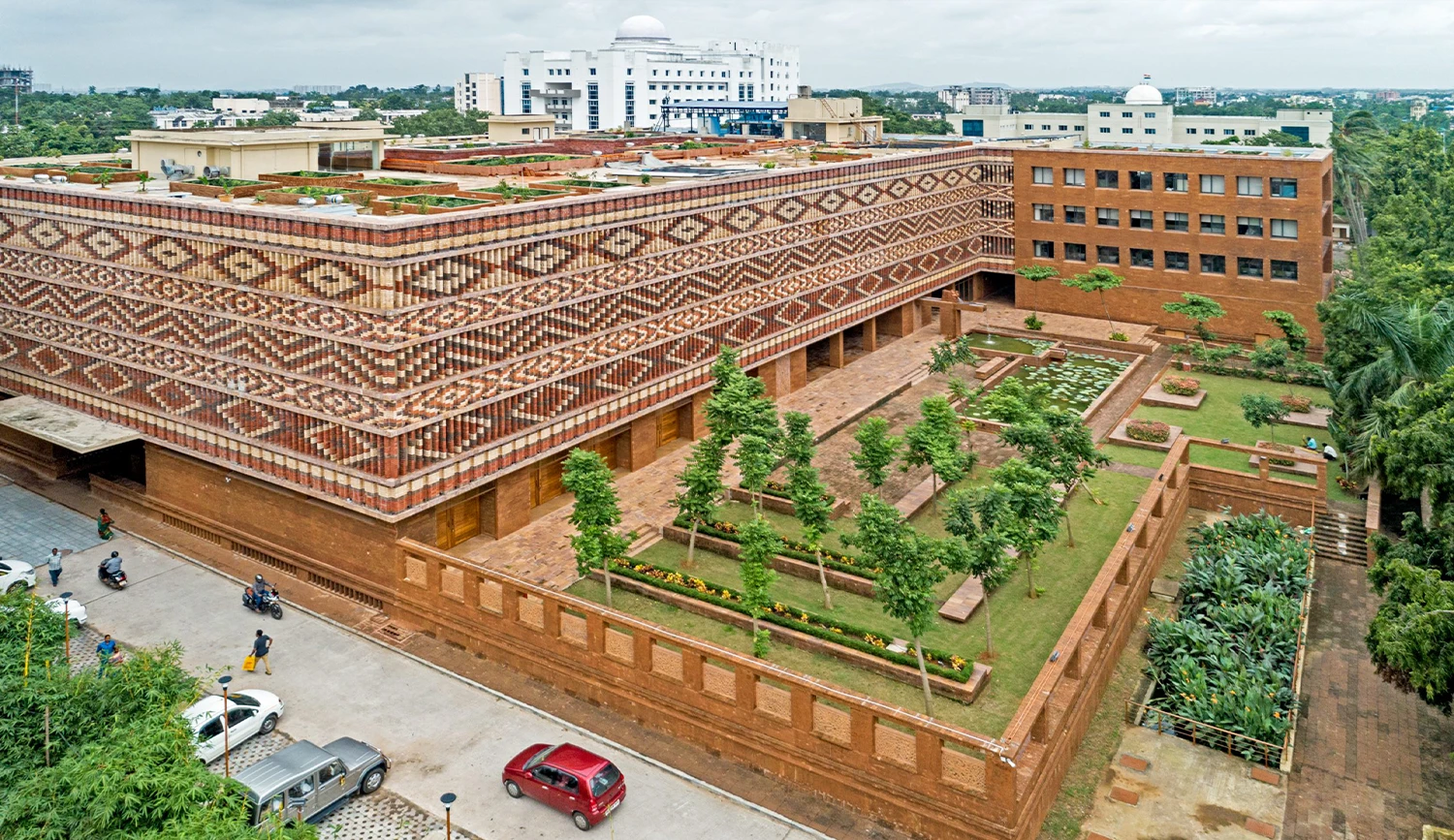 Krushi Bhawan stands as a model of sustainability and vernacular knowhow for government facilities in India.
Krushi Bhawan stands as a model of sustainability and vernacular knowhow for government facilities in India.Krushi Bhavan received the World Architecture Festival 2019 Highly Commendable Award in the Office Building category. It also won the JK Architect of the Year Award 2020. Listen to the story behind building Krushi Bhawan in our podcast: Ambrish Arora, Studio Lotus: The reflective practitioner
Pioneer project was ground-breaking in its day, when it advanced the understanding of environmental design.
Unit 4, Keshari Nagar
Bhubaneswar, Odisha – 01
India
There are no performance metrics available for this project.
Design firm
Studio Lotus
Design team
Ambrish Arora
Sidhartha Talwar
Raman Vig
Sachin Dabas
Structural
NNC Design International
Mechanical
Sterling India Consulting Engineers
Electrical
Sterling India Consulting Engineers
Civil
M/S AVR Infratech
Landscape
ROHA Landscape Architects
HVAC
Sterling India Consulting Engineers
Plumbing
Sterling India Consulting Engineers
PMC
Odisha Industrial Infrastructure Development Corporation
Craft
Collective Craft
Subscribe to our newsletter and be the first to know
Sign up to find out who’s next on the show, which ideas and solutions are moving sustainability forward. Get our newsletter in your inbox once every two weeks.
Post categories
Recent blog posts
Recent podcast episodes
Before posting, please review our comment policy here.
Contact us
Ecogradia Private Limited
2 Shenton Way
#15–04, SGX Centre I
Singapore 068804
Got a quick question or an idea to share? Maybe you’d like to recommend a guest or become a sponsor? Get in touch with us now by filling up the form below.
Contact us
Ecogradia Private Limited
2 Shenton Way
#15–04, SGX Centre I
Singapore 068804
Subscribe to our newsletter and be the first to know
Sign up to find out who’s next on the show, which ideas and solutions are moving sustainability forward. Get our newsletter in your inbox once every two weeks.
Recent podcast episodes
Recent blog posts
Contact us
Ecogradia Private Limited
2 Shenton Way
#15–04, SGX Centre I
Singapore 068804
Got a quick question or an idea to share? Maybe you’d like to recommend a guest or become a sponsor? Get in touch with us now by filling up the form below.
Sign up to find out who’s next on the show, which ideas and solutions are moving sustainability forward. Get our newsletter in your inbox once every two weeks.