- Season 6
- Episode 2
- Architecture, Governance, Urbanism
As land in cities becomes scarce and expensive, public spaces are bearing the brunt. Can new models of urban development reconcile communal needs with profit?
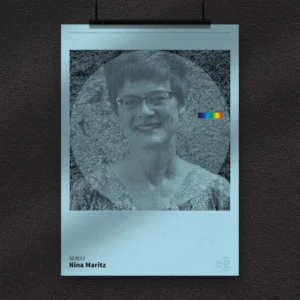

Can necessity unlock greater innovation? How to create an architecture of delight and renown when the climate is harsh, resources are scarce and budgets tight? Can less ever become something more?
Nina Maritz is a maverick architect from Namibia who succeeds in creating efficient and appealing buildings despite tight budgets, difficult-to-reach sites and harsh climates. ‘Less is more’ is her approach to an architecture that, despite these challenges, enhances the human condition without damaging the environment.
She founded her eponymous firm 25 years ago which now has an oeuvre that defies categorisation. Her buildings are sometimes rational vernacular — sensible, rooted in climate and site, striving for passive comfort. Sometimes they are outright idiosyncratic — organic, poetic and deeply personal.
| 00:09:33 | The practice of sustainability |
| 00:11:07 | “We’ve already seen extensive droughts, occasional floods… and so on. So when it comes to sustainability and architecture, you really have to think of livelihoods — how people are going to live — but in such a way that they don’t do more damage in the environment.” |
| oo:11:49 | “Sustainability is very much about using as little resources as possible at the least cost possible for the benefit of the maximum of people.” |
| 00:14:02 | “One of the things that we do, when we go to a site, we do a materials audit. We look at what materials are there or are in the vicinity that we can use.” |
| 00:23:54 | “I design in and around the landscape, not on it. I think that’s a very important point because that way you preserve biodiversity. You have a low footprint and you don’t damage.” |
| 00:31:23 | Three projects |
| 00:42:22 | “I think I also developed much more into a collage style of design — which not everybody sees as good architecture. I think a lot of people see good architecture or good design as being very sleek and very contained — very kind of one thing — whereas I’m more inclined to look at agglomerations. So I would be an agglomerate rock instead of a diamond.” |
| 00:49:34 | Becoming Nina |
| 00:53:02 | “Put your phone away. Cut your phone addiction. Get out there and observe and interact with the real world. Because buildings are real: they’re built for real people and real places and real… in real environments.” |
| 00:54:37 | “I think a lot of people lose their essential being in trying to conform with an accepted idea of what an architect is — and wanting approval from other people. The only approval you need is from yourself and the environment.” |
Much of Namibia has little arable terrain making it difficult to live profitably off the land. The challenge here — where livelihood is a constraint — is that there are fewer resources and populations are poorer, in need of shelter and amenities.
Nina has formulated an approach that is uniquely suited to her home country. It starts with budget-as-constraint and site-as-opportunity. What emerges is a low-cost, albeit exuberant, architecture, filled with contextual references and stories.
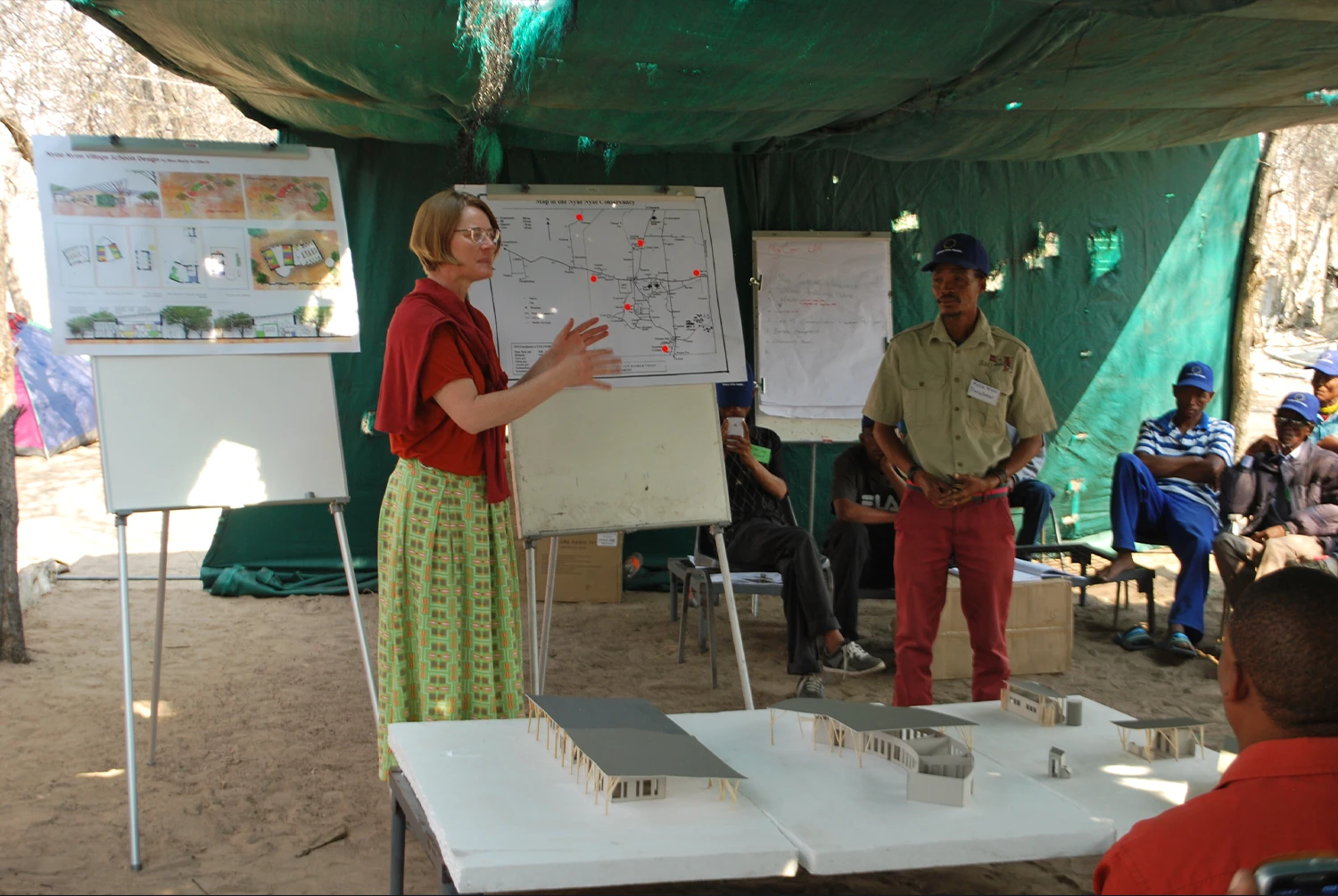 Nina Maritz is a hands-on architect who engages in the act of design and construction, seen here interacting with artisans on the Nyae Nyae Village Schools project.
Nina Maritz is a hands-on architect who engages in the act of design and construction, seen here interacting with artisans on the Nyae Nyae Village Schools project.Nina starts the design process with climate and site. The building adopts principles of passive design, artfully integrated into its form to harness natural light and ventilation so as to improve comfort and mitigate downstream energy use. Three libraries stand as a testament to this approach. Here, the orientation of the building corresponds with the sun’s path and wind movements. Rainwater harvesting and indigenous flora are also considered early in the design process.
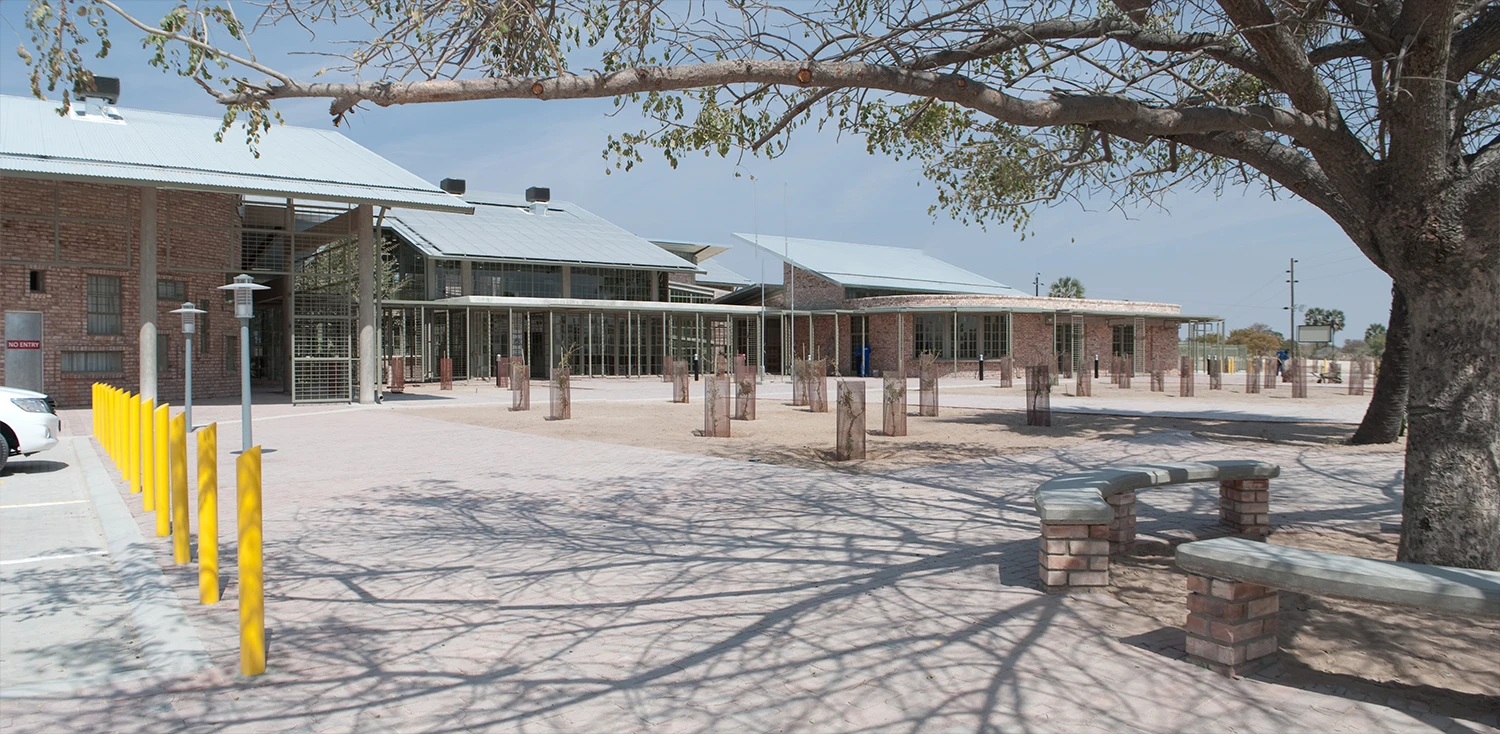 The composition of the Ohangwena Regional Study and Resource Centre in Helao Nafidi is influenced by the placement of solar panels and other passive design principles.
The composition of the Ohangwena Regional Study and Resource Centre in Helao Nafidi is influenced by the placement of solar panels and other passive design principles.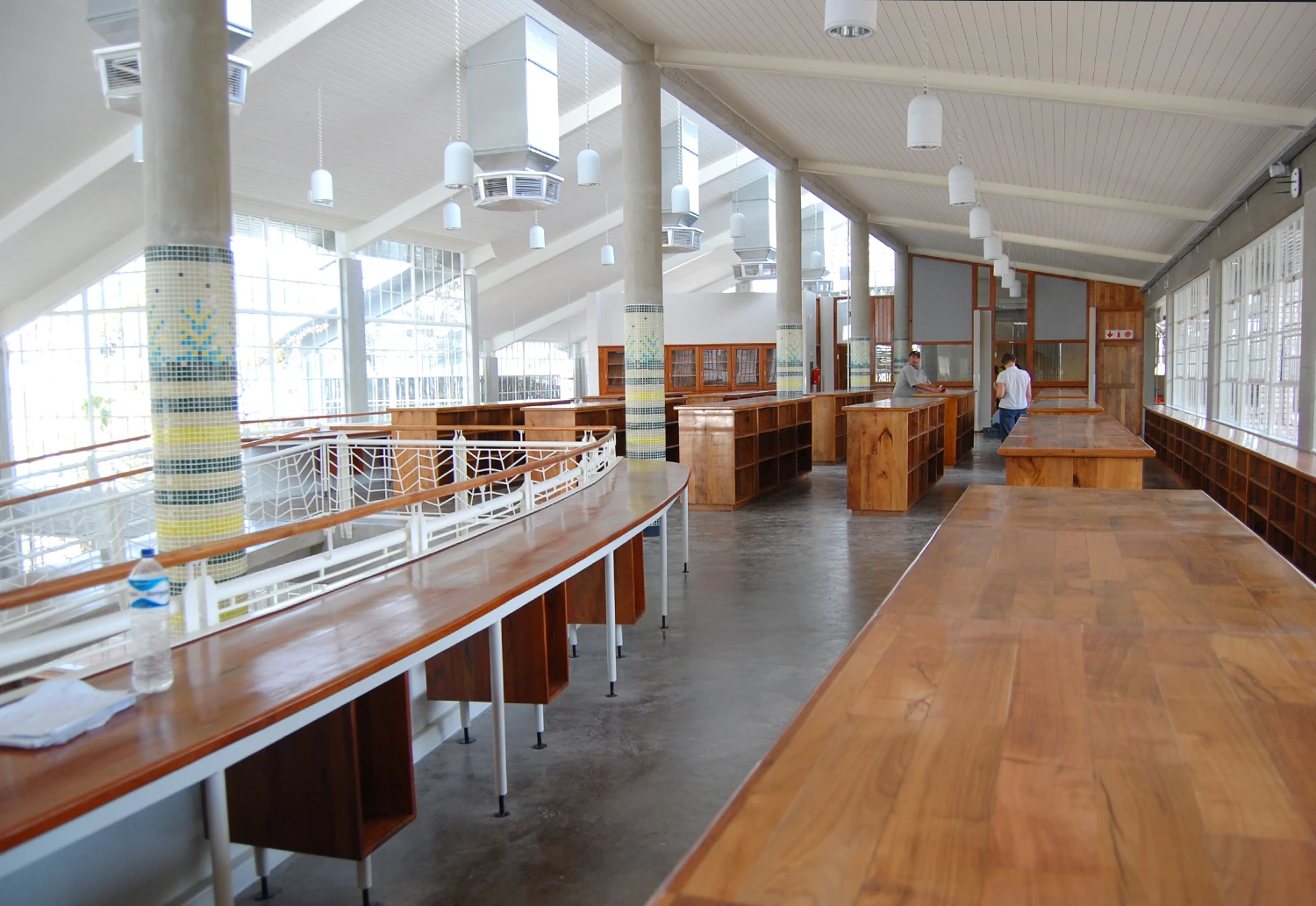 The heart of the centre is a generous double-volume main library hall under the steep roof with clerestory light.
The heart of the centre is a generous double-volume main library hall under the steep roof with clerestory light.The Shipwreck Lodge explains the second driver of Nina’s work: materiality. The Lodge is a tourist resort situated on a stretch of the coast that is particularly inaccessible. Here, she sought out local stone, wood, and recycled ‘waste’. Nina designed these buildings to touch the Earth lightly. They can be disassembled at end-of-life and made to disappear without a trace.
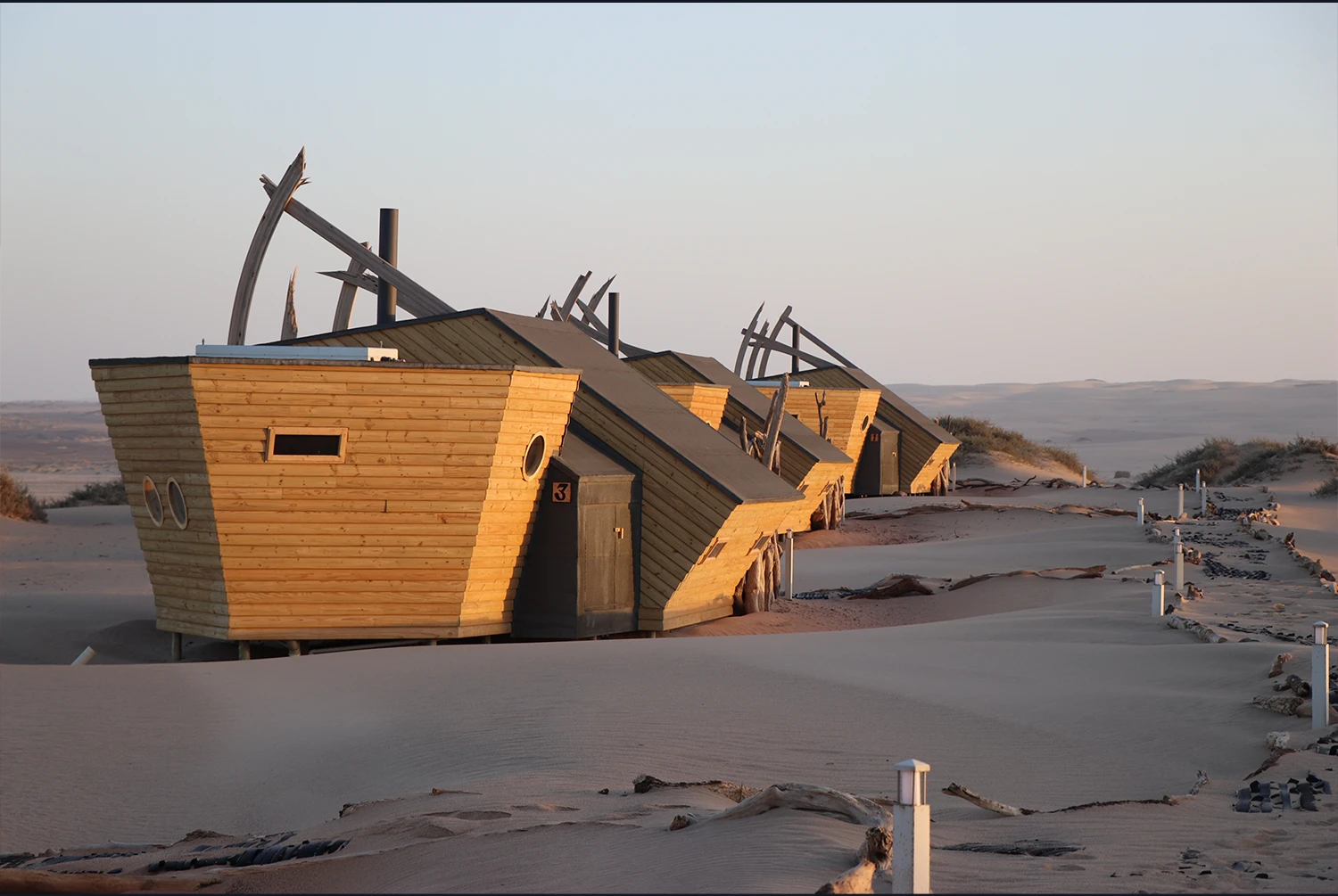 The Shipwreck Lodge is designed as a series of cabins, situated on a coastal site that is known for its harsh climate.
The Shipwreck Lodge is designed as a series of cabins, situated on a coastal site that is known for its harsh climate.Materiality is likewise important to another of Nina’s projects: the Twyfelfontein Visitors’ Centre. It has a minimalist palette of local red sandstone, gabion walls, untreated steel building frame, clay-brick on sand flooring, reed ceilings and recycled metal used as roof tiles. The architecture here emphasises storey-telling. It reflects Place through response to history, ecology and climate. It interacts with natural light in ways that echo the spirituality of the exhibits that are displayed in the building.
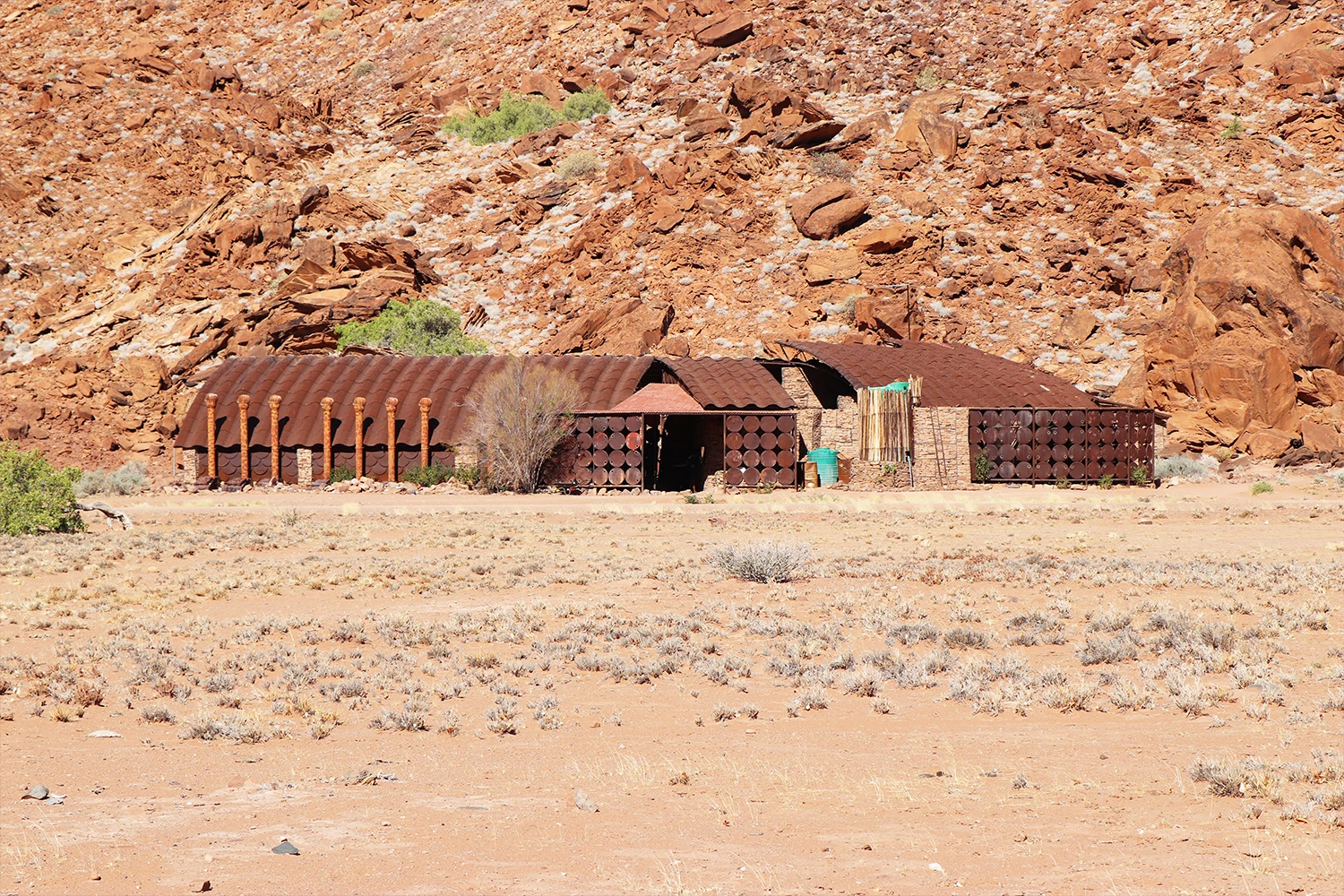 Inspired by San brush shelters, local landscape forms and rock engraving, the Twyfelfontein Visitors’ Centre references the three stages of trance linked to the creation of rock art.
Inspired by San brush shelters, local landscape forms and rock engraving, the Twyfelfontein Visitors’ Centre references the three stages of trance linked to the creation of rock art.The Visitors’ Centre illustrates Nina’s approach to construction. She relied on a mix of hand-drawn sketches and onsite decisions. For the latter, the builder is tapped as a creative force, working hand in hand with her.
Nina’s work transcends styles and checklists. ‘Less is more’, once a Miesian slogan, takes on new meaning by embracing frugality. Even the imperatives of Green — efficient equipment, third-party certified products etc. — are eschewed in favour of a simpler approach, rooted in the realities on the ground.
Through her explorations in Namibia, she has found something bigger than Green: a unique perspective on sustainability that could well apply to much of the developing world.
Keep reading if you want to deep dive into this interview’s content and get more out of it. You can also find out more about this episode’s guest/s and sponsor/s, and the team that put it all together.
This episode is brought to you by:
| The Holcim Foundation for Sustainable Construction
The Holcim Foundation helps drive systemic change towards a more sustainable built environment. It was founded in 2003 to define and promote the key principles of sustainability for the construction sector and is committed to accelerating the sector’s transformation so that people and the planet can thrive. The Foundation has investigated various aspects of sustainable construction via a series of roundtables and conferences with international experts. It has also recognised excellent contributions to this field with the Holcim Awards which are considered the world’s most significant competition for sustainable design. Committed to a holistic approach that recognises the equal importance and interdependence of four key goals, the Foundation combines the collective knowledge, ideas, and solutions of our global community of experts with a recognised platform of international competitions to democratise thought leadership for the entire sector. |
 |
This episode is brought to you by:

The Holcim Foundation for Sustainable Construction
The Holcim Foundation helps drive systemic change towards a more sustainable built environment. It was founded in 2003 to define and promote the key principles of sustainability for the construction sector and is committed to accelerating the sector’s transformation so that people and the planet can thrive.
The Foundation has investigated various aspects of sustainable construction via a series of roundtables and conferences with international experts. It has also recognised excellent contributions to this field with the Holcim Awards which are considered the world’s most significant competition for sustainable design.
Committed to a holistic approach that recognises the equal importance and interdependence of four key goals, the Foundation combines the collective knowledge, ideas, and solutions of our global community of experts with a recognised platform of international competitions to democratise thought leadership for the entire sector.
Nina was born in 1967 in Pretoria, South Africa. Her parents are both architects and the rest of the family are artists. Her grandparents were living on farms.
She is connected to Oscar Niemeyer, the great Brazilian architect. Nina’s great-grandmother, Lizzy Niemeyer, married Oscar’s brother Emil’s son Gustav.
When Nina was 5, her parents moved to Port Elizabeth (Eastern Cape, South Africa) to teach in the Architecture Faculty. She was first introduced to the discipline by joining her parents on architectural excursions. Her mother brought student projects home to mark and the models quickly captivated her. She was drawn by space and form and, in particular, the interaction between indoors and out, a fascination still prominent in her work today.
While her parents moved to Namibia in 1986 where her father originated from, she opted to study architecture at the University of Cape Town (South Africa). During her studies she was influenced by architects like Mike Playdon, Vivienne Japha, Jan Nauta and Roelof Uytenbogaardt who all placed emphasis on strong contextual responses, both socio-political and environmental. They tended to favour pragmatism and adaptability over the ‘grand gesture’ object building.
During 1991-1992, she worked for Prof Julian Cooke on the Western Cape Hostel Dwellers Association Projects, upgrading single male hostels into single-family units in the townships of Cape Town. She then moved to Namibia and finally opened Nina Maritz Architectse there in March 1998.
Her firm focuses on producing environmentally sustainable environments. Designs respond to their context in a powerful, sensitive manner. Buildings are framed as if they grew out of the ground or environment, their spatial arrangements befitting the desert and semi-desert conditions of Namibia. It is a mark of Nina’s ability to assess the landscape and carefully anchor the structures within the land.
E | admin@ninamaritz.com
W | ninamaritzarchitects.com
If you heard it in this episode, we likely have a link for it right here. Click on any topics, people, buildings, places, products and/or technologies listed below to learn more about each of them.
| 00:03:04 | “…You grew up in South Africa during the apartheid years…” “Apartheid” | Wikipedia |
| 00:22:48 | “…One is about low-embodied materials…” “Embodied energy and carbon in construction materials” | University of Bath |
| 00:37:23 | “…and it was inspired by a book called ‘Skeleton Coast’…” “Skeleton Coast (novel)” | Wikipedia |
| 00:46:13 | “…I wouldn’t call it a religion, but a shamanic culture…” “Shamanism” | Wikipedia |
There are no people or organisations mentioned in this episode.
| 00:02:51 | “…we’re gonna talk about Namibia, of course…” “Namibia” | Britannica |
| 00:35:12 | “…The one is in Helao Nafidi, which is quite close to the border of Angola…” “Helao Nafidi” | Wikipedia |
| 00:35:12 | “…The one is in Helao Nafidi, which is quite close to the border of Angola…” “Angola” | Britannica |
| 00:35:18 | “…and the other one is Oshakati…” “Oshakati” | Wikipedia |
| 00:35:27 | “…And then we have Gobabis in the East, which is close to Botswana…” “Gobabis” | Wikipedia |
| 00:35:27 | “…And then we have Gobabis in the East, which is close to Botswana…” “Botswana” | Britannica |
| 00:35:47 | “…Then we’ve got Savanna…” “savanna” | Britannica |
| 00:37:03 | “…The Shipwreck Lodge is probably the most recent…” “SHIPWRECK LODGE – SKELETON COAST” | Nina Maritz Architects |
| 00:43:34 | “…Twyfelfontein Visitor Centre definitely is probably the epitome of that approach…” “TWYFELFONTEIN VISITORS’ CENTRE” | Nina Maritz Architects |
There are no design features mentioned in this episode.
There are no products or technologies mentioned in this episode.
Host
Nirmal Kishnani
Producer
Maxime Flores
Managing editor
Kruti Choksi Kothari
Communications executive
Sana Gupta
Sound technician and editor
Kelvin Brown | Phlogiston
You can follow us and share your views on
If you like this episode and want to hear more, head to one of these podcast directories
or other listening apps where you follow podcasts. There, you can listen to other Ecogradia episodes and write a review.
Better still, subscribe to our podcast today. Every new episode will be automatically downloaded on your chosen device, ready to be enjoyed offline, anytime, anywhere. And by doing so, you’ll be helping us produce even more great content.
Subscribe to our newsletter and be the first to know
Sign up to find out who’s next on the show, which ideas and solutions are moving sustainability forward. Get our newsletter in your inbox once every two weeks.
Recent podcast episodes
Recent blog posts
Before posting, please review our comment policy here.
Contact us
Ecogradia Private Limited
2 Shenton Way
#15–04, SGX Centre I
Singapore 068804
Subscribe to our newsletter and be the first to know
Sign up to find out who’s next on the show, which ideas and solutions are moving sustainability forward. Get our newsletter in your inbox once every two weeks.
Recent podcast episodes
Recent blog posts
Contact us
Ecogradia Private Limited
2 Shenton Way
#15–04, SGX Centre I
Singapore 068804
Got a quick question or an idea to share? Maybe you’d like to recommend a guest or become a sponsor? Get in touch with us now by filling up the form below.
Sign up to find out who’s next on the show, which ideas and solutions are moving sustainability forward. Get our newsletter in your inbox once every two weeks.